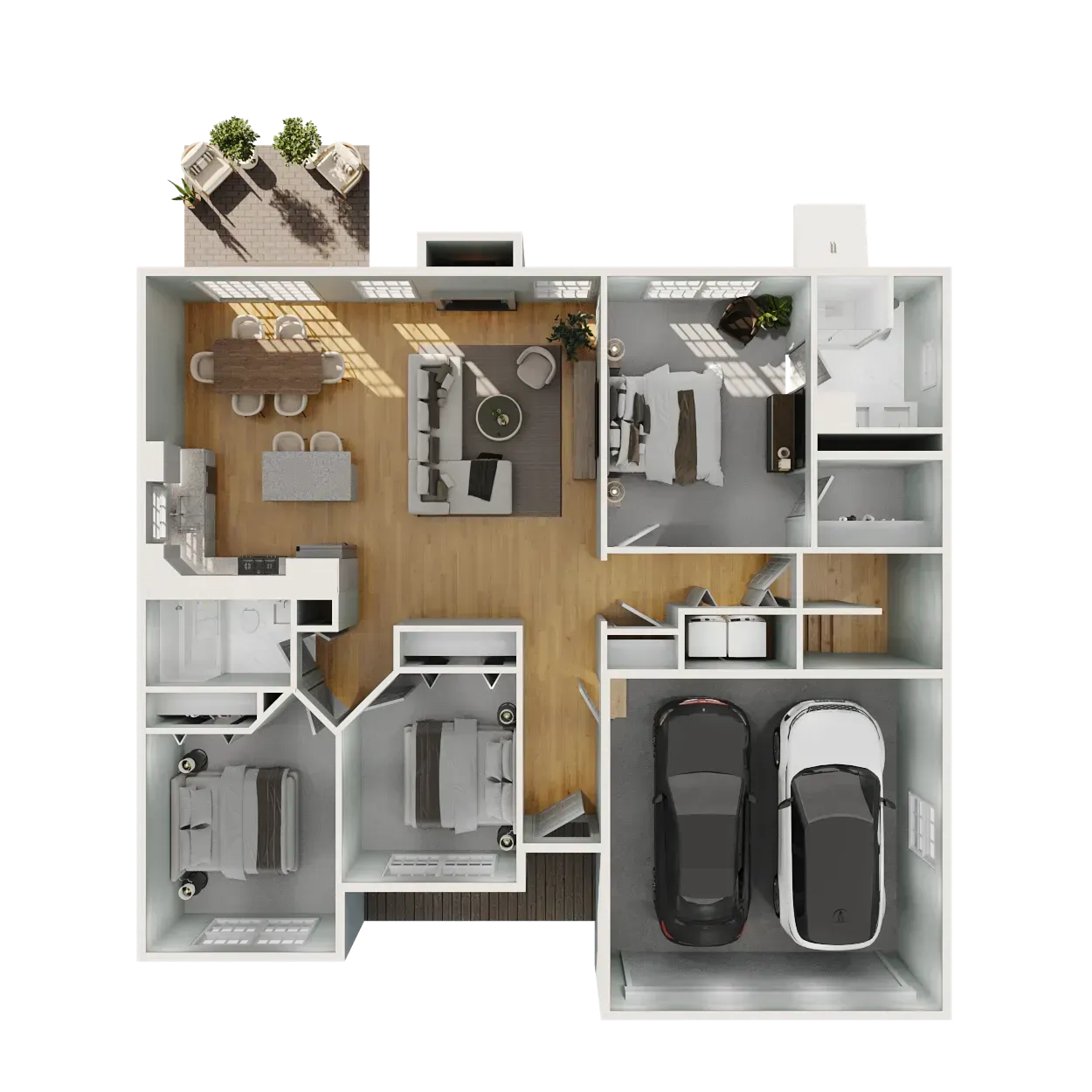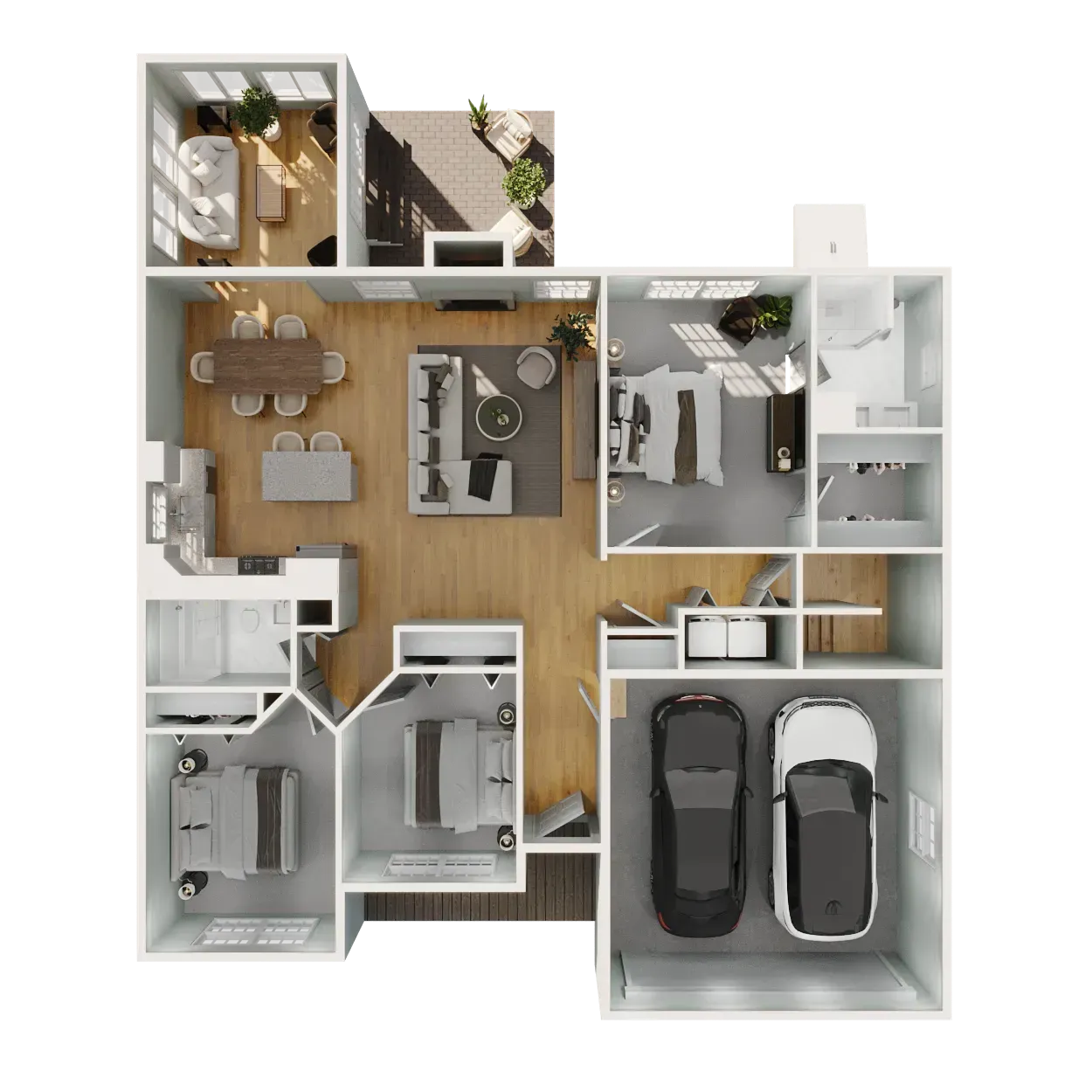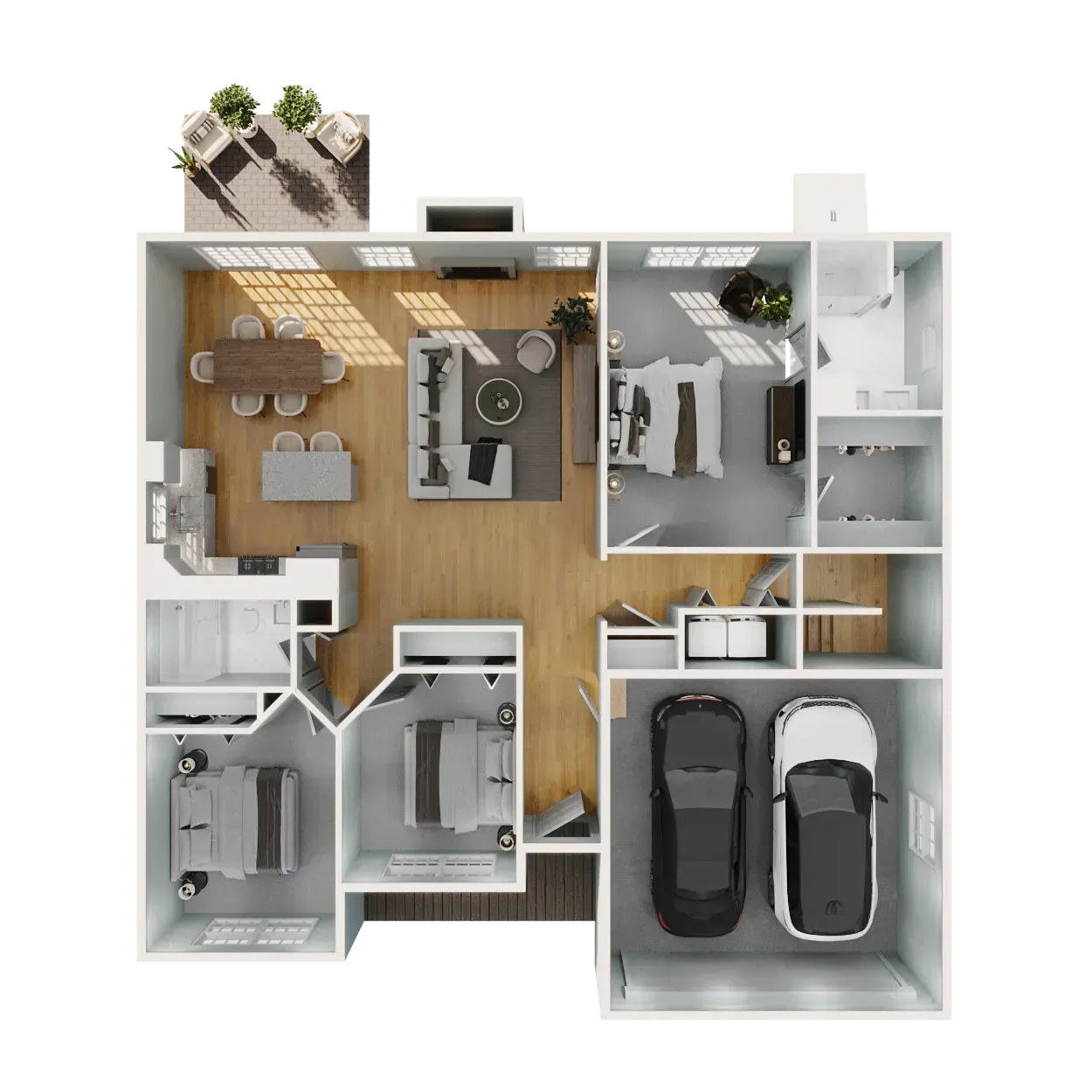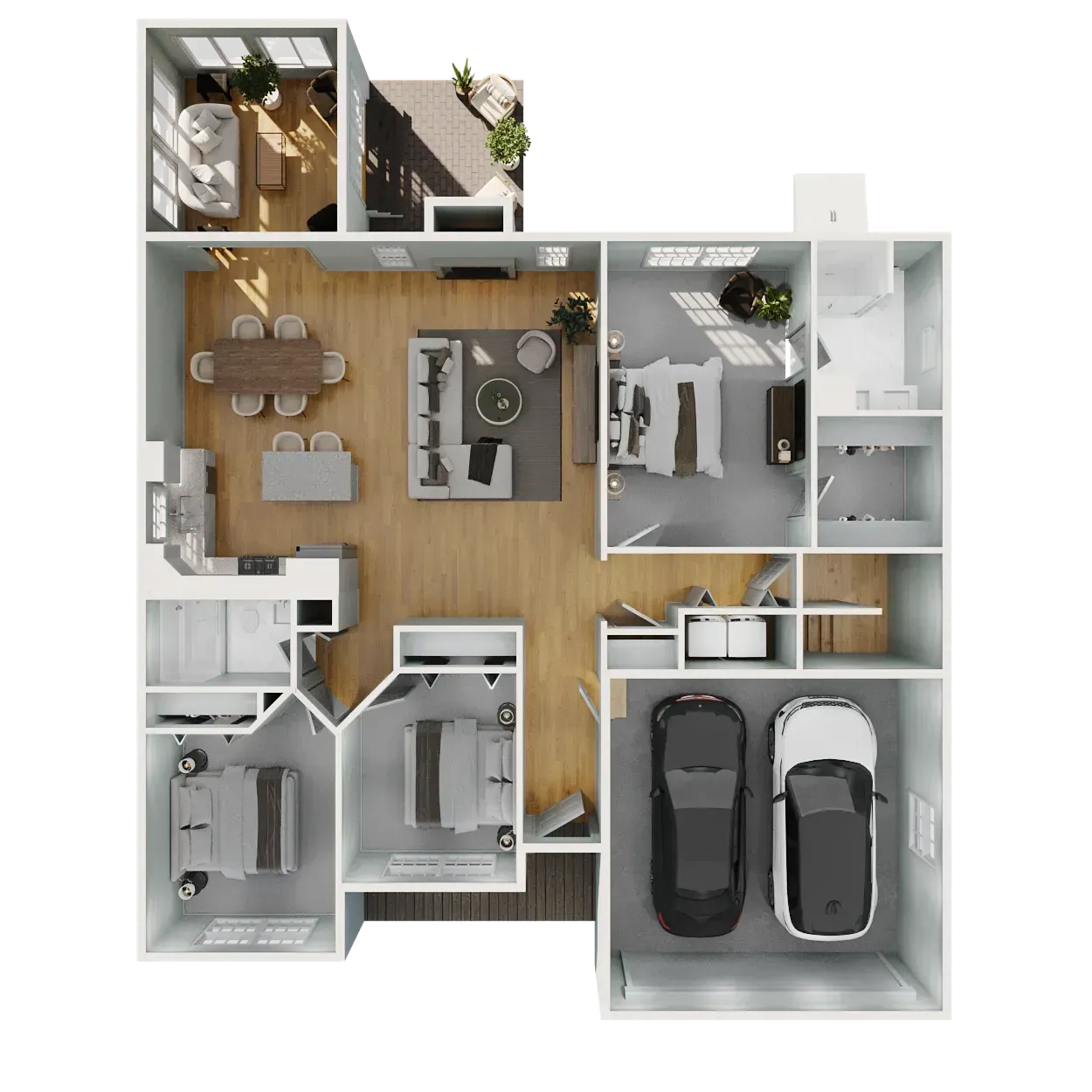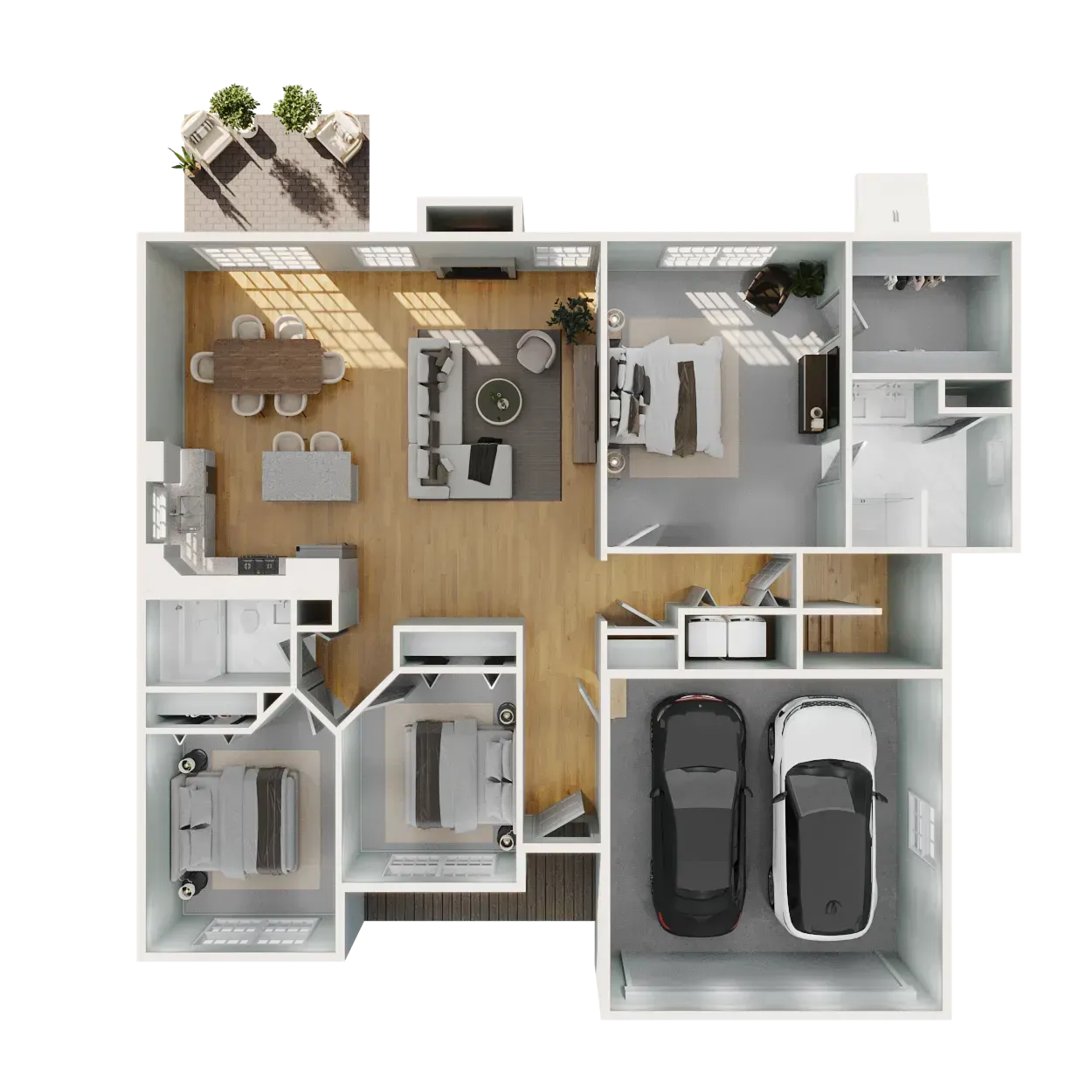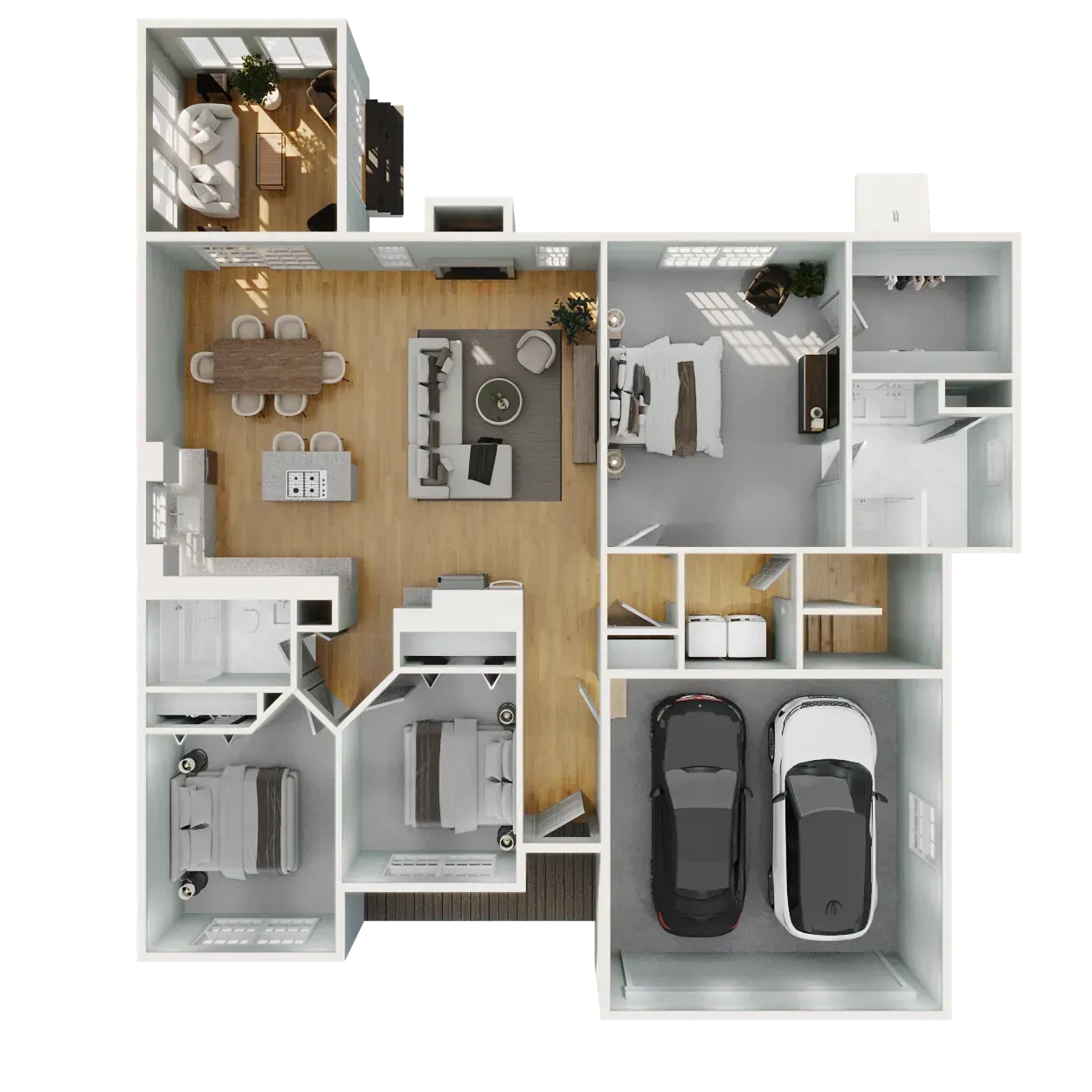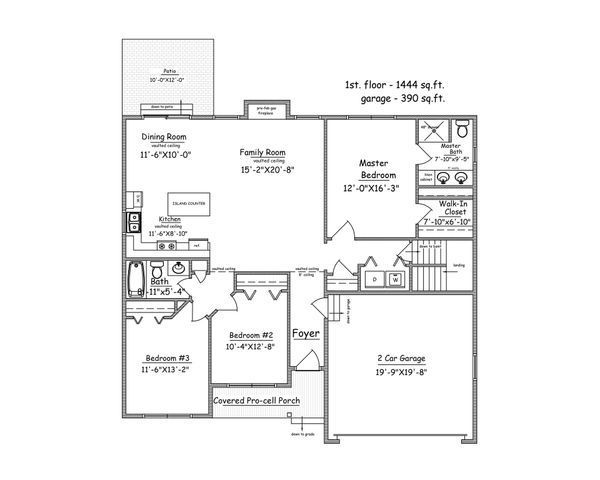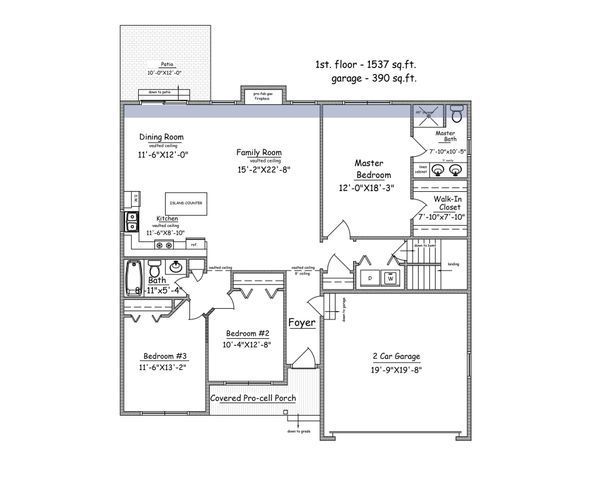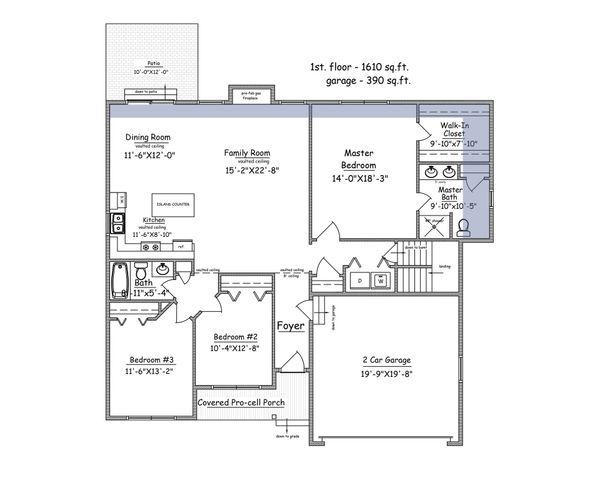Plans & Specs
FLOOR PLANS
Click on any image below and scroll through to view the size differences between the three floor plan options available, further described in more detail below (best viewed on desktop).
FLOOR PLAN OPTIONS
Click on any of the below floor plan images to download a printable full-page version.
HOUSE PLAN A
ButtonADDISON - 1,444 SF
3 Bedroom
2 Full Bath
Vaulted Fireplaced Living Room
Vaulted Dining Room
Vaulted Kitchen with Island
Primary Bedroom Suite with Walk-in Closet & Double Sink Vanity
2-Car Attached Garage
Paver Brick Front Walk
10' x 12' Paver Brick Patio or Trex Deck on Walk-out Units
Covered Front Porch
Option to Add Vaulted 12' x 12' Three or Four-Season Sunroom
HOUSE PLAN A
ButtonBLANTYRE - 1,537 SF
Same as The Addison Plan
EXCEPT this plan is 2' longer in depth in the Living Room, Dining Room, Kitchen and Master Bedroom Suite - as shown in blue.
HOUSE PLAN A
ButtonCHATHAM - 1,610 SF
Same as the Addison Plan
EXCEPT this plan is 2' larger in depth in the Living Room, Dining Room, Kitchen & Master Bedroom Suite (the Blantyre Plan) with an additional 4' in width in the Master Bedroom Suite adding extra square footage in the Master Bedroom and/or Walk-in closet and Master Bath - as shown in blue.
Standard Specs
Building Specs Included in the Price of Each Unit
Click On Any Item Below To Learn More
UTILITIES
● City Water, City Sewer
● Underground Utilities
FOUNDATION
● 10" Foundation Walls
● 10" x 25" Footings
STRUCTURAL
● Vaulted 11' Ceilings Living, Kitchen & Dining Area, 9' Remaining
● Exterior 2 x 6 x 16" on center
● Interior 2 x 4 x 16" on center
● Sub Floor 3/4" Tongue & Groove
● Exterior Roof Sheathing 1/2" CDX Plywood
● Exterior Wall Sheathing 7/16" OSB Board
SIDING
● Vinyl Clap Board Siding
● Vinyl and Aluminum Trim
● Corner Posts and Skirt Boards
● Aluminum Gutters and Leaders
● Shutters Located on the Front of the Unit
WINDOWS
● Paradigm with Low E Glass
● Double Pane Insulated Argon Gas Filled
● Double Hung Tilt Windows
● Screens and Grills
ROOFING
● 30 Year Architectural Shingles
EXTERIOR
● Paved Driveway
● Paver Brick Walk to Front Door
● Site Landscaped to Approved Site Plan
● 10 x 12' Paver Brick Patio or 10 x 12' Trex Deck on Walk-out Units
INSULATION
● Barricade Housewrap
● 2nd Floor Ceiling R-49
● Exterior Walls R-21
● Basement Ceiling R-30
HEATING, VENTING, & AIR CONDITIONING
● 1 Zone Electric Heat Pump HVAC
● Dryer Venting to Outside
● Attic Scuttle
● Soffit and Ridge Vent
● 50 Gallon Electric Hot Water Heater
FIREPLACE
● Propane Free-Standing Fireplace with Marble Surround and Wood Mantel
PLUMBING
● Kitchen Sink, Double Bowl Stainless Undermount
● Fiberglass Base, Tiled Shower - Primary Bath
● 1/4" Semi-Frameless Primary Shower Door
● One Piece Fiberglass Tub and Shower - Main Bath
● Faucets - Delta or Equal
● Toilets - Elongated Toto
● 2 Exterior Faucets Provided
● Washer & Dryer Hookup
● Plumbing Supply Line: Copper/Pex
● Drain Lines: ABS
ELECTRICAL
● 200 Amp Service
● 2 Exterior Plugs
● 1/3 HP WIFI Garage Door Opener
● Smoke Detectors Provided Per Code
● 1 Phone Jack, 4 Cable Jacks
● Fan Lights located in all Baths
● 3 LED Recess Lights
APPLIANCES
● Dishwasher by GE Stainless Steel
● Range Electric Self-Cleaning by GE Stainless Steel
● Microwave by GE Stainless Steel
● Refrigerator by GE Stainless Steel
FLOORING
● 3-1/4" Oak Flooring in Foyer, Kitchen, Dining Room, Family Room, and Hallways
● Wall to Wall Carpeting in Bedrooms
● Tile located in Baths
INTERIOR FINISHES
● 6 Panel Style Interior Doors (Masonite)
● 5-1/4" Neck Baseboard Colonial Type
● 2-1/2" Pine Cased Openings Colonial Type
● Ceilings Sprayed Flat White
● Walls Painted 2 Coats Latex Flat: Color TBD
● Trim Painted 2 Coats Latex Semi-Gloss: White
● Moisture Resistant Sheetrock around Tubs
CABINETS
● Custom Made Raised Panel Cabinets & Vanities
● Granite Counter Tops in Kitchen and Baths with 4" Backsplash

